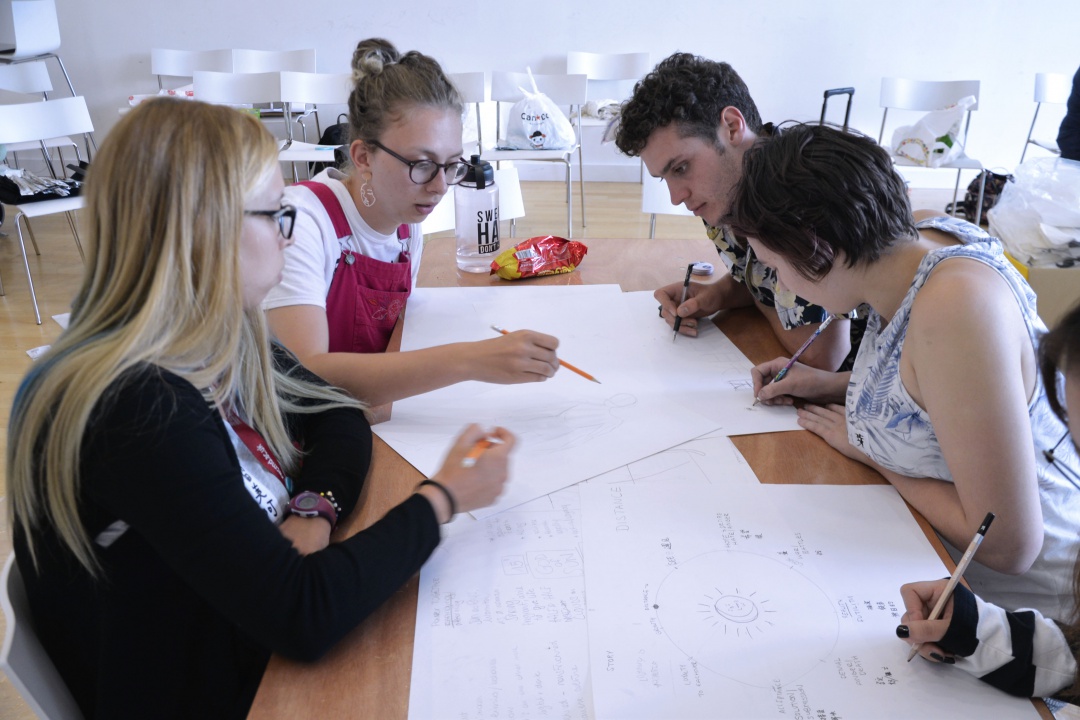
The OISTAT Architecture Commission has been invited by the Prague Quadrennial (PQ) to organise an event as part of the Quadrennial.
This will take the form of a half-day inter-disciplinary workshop to be held at 10:00-14:00, 14 June, in which all the theatre design disciplines represented within OISTAT and at PQ are invited to work together to explore a shared vision for a theatre space, event or performance.
The OISTAT Architecture Commission asks other commissions share this event with their members and to invite them to participate. It is envisaged the disciplines represented will include:
Theatre architects
Theatre consultants
Scenographers
Costume designers
Lighting designers
Video designers
Sound designers
Technical directors
The participants will be assembled into multi-disciplinary teams, each comprising as many different disciplines as possible. It is hoped to be able to form up to 6 teams. Each team will agree their own terms of reference and develop an idea for a theatre space or event, which they will present at the end of the session. If you would like to take part please sign up before 21 May by completing the form which can be found at this link :
https://forms.gle/rnJJCU2Yt4vABvmi7
Each team will have a large table to work at and a flip chart, a good supply of paper and drawing materials. Ideas may also be communicated through smart phones and laptops / tablets.
The event will be held on Level 5, National Gallery Prague – Trade Fair Palace, Dukelských Hrdinů 47, 170 00 Praha 7-Holešovice, Czechia.
Nearest Public Transport: Metro C – Vltavská, Tram 6, 17 – Veletržní palác, Tram 1, 2, 6, 8, 12, 17, 25, 26 – Strossmayerovo náměstí.
To gain entry to the exhibition (and to the rest of PQ) everyone will need to purchase PQ accreditation.
10.00am Exhibition opens
10.15am Opening provocation and discussion (30 mins)
The architect and theatre designer Dr Dorita Hannah will open the workshop with a short presentation exploring the notion of event space. Dorita was the Architecture Commissioner for PQ in 2011. She is an old friend of OISTAT and PQ who works across the spatial, visual and performing arts as a scholar and design practitioner specializing in theatre architecture and performance design. Her book Event Space was published by Routledge in 2019.
10.45am Defining the brief (15 mins)
Each team will individually discuss and agree a brief for their design work. This may be based around a particular text or event, a place or a building type. Any objective is possible but teams should be clear what it is.
11.00am Tea / Coffee Break (15 mins)
11.15am Design Session (90 mins)
Each team will work collaboratively to develop a proposal which meets their brief. Ideas and proposals should be elaborated through sketches and other visual material in order to present it in the closing session.
12.45pm Break to prepare for presentations (15 mins)
(There is a café on the ground floor for lunch)
1.00pm Presentation and Discussion (60 mins)
Each team will have 10-15 mins to present their proposals and to participate in a discussion with other teams and the audience. There will be a chair-person per team to structure the discussions and keep the presentations to schedule.
2.00pm Session closes
A white board and a video screen will be available to facilitate the presentations. The presentations will be recorded and photos taken to ensure a permanent record of the event.
If you have any questions please contact Yi-Shan Lai at OISTAT head office lorinlai@oistat.org or Maaike Westinga maaike@tenbraswestinga.nl who will be happy to help.