An article on BTR-Bühnentechnische Rundschau
The magazine for stage technology, theatre architecture and scenography.
By KARIN WINKELSESSER
View the article in English

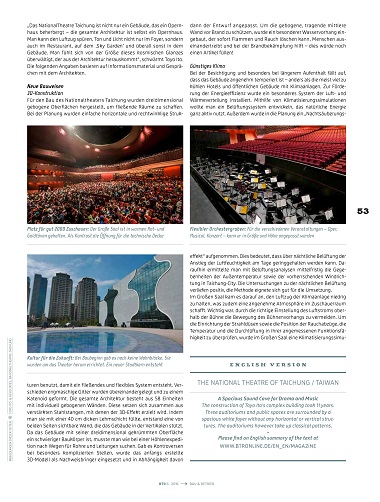
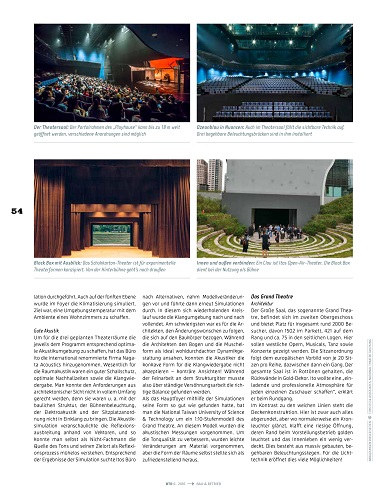
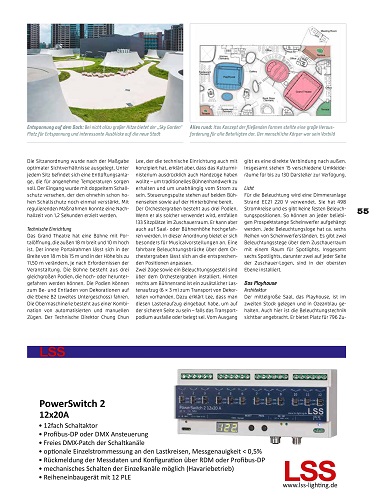
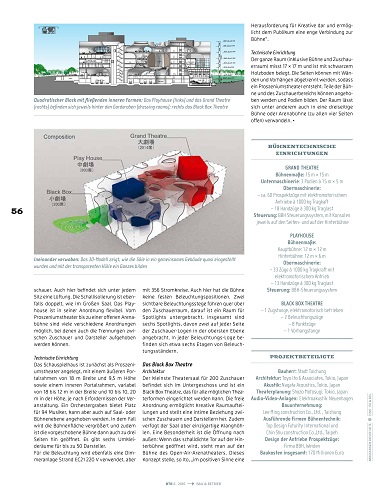
The Taichung National Theatre took a total of eleven years to complete. Japanese architect Toyo Ito’s vision comprised a building with an outer casing but no vertical or horizontal supports. Building Ito’s “sound cave”, as he calls it, encompassing three halls and an expansive foyer, called for new construction methods to be developed and contractors to be found that were prepared to take risks. Finally, the building was opened to an intrigued public in September.
By Karin Winkelsesser
Expectations of the new venue and its architect Toyo Ito were high. After all, the building was designed to win over the people of Taichung to European theatre, opera and music. Guiding us on an inaugural tour, Ito was both visibly tense and delighted as he pointed out the flowing forms in the foyer. And it really is a remarkable feeling to stand in this building that is glowing white, transparent all around, and without any straight walls or ceilings. A water canal flows through the foyer, linking the outside world with the interior. Small, open-plan shops, offering a select range of designer items, and a cafeteria and art installation fill the building with life during the day.
The second floor is reminiscent of a canyon - a narrow passage lined with coves. This is where the entrances to the two halls, the “grand theater” and the “playhouse”, are located. The walls are decorated with traditional artwork but the countertops and seats are all white, designed, like the decorative curtains in the foyer, by Japanese designer Tadao Andō. Spiral staircases – for those who don’t want to take the lift – take visitors straight to the fifth floor, where there are more shops to browse, and a restaurant and a gallery to linger in. The rooftop highlight, the “sky garden”, is hard to bear in the humid heat without any sun protection but offers an excellent view of the city’s brave new world of apartments blocks and leisure park.
“The National Theater of Taichung is not only the premises of an opera house – the architecture as a whole is an opera house. You can feel the breezes, sound and light flowing through it not only in the foyer but even in the restaurant, the sky garden and everywhere else in the building. One feels overcome by the greatness of the cosmic glory emanating from the architecture,” enthused Toyo Ito. Below are some technical data, drawn from information provided by and conversations with the architect.
New construction methods
3D construction
The flowing forms of the National Theater of Taichung were created by means of three-dimensional, curved surfaces. At the planning stage, a flexibly flowing system was devised using simple horizontal and right-angled structures. Various closely knit meshes were overlaid to form a catenoid. The entire architecture consists of 58 units with individually curved walls, composed of reinforced steel bars, giving rise to the 3D effect. Filled with a 40 cm-thick layer of clay, they form a wall that is visible from both sides and supports the building vertically.
Within this complex structure with its three-dimensionally curved surface, pathways for pipes and cables had to be sought using cave-exploration methods. If there was any disagreement over particularly complex areas, the initial 3D model was consulted and the design adjusted accordingly.
To protect the curved, supporting central wall against fire, a special water curtain was installed that can directly extinguish flames and smoke, disperse crowds and increase safety in the event of fire. A whole article could be written about this alone!
Ideal room climate
After spending some time in the building, it struck us how pleasant the room climate was – unlike in most of the hotels and public buildings in the city, which are air-conditioned to verge on the arctic. A special system of air and warmth distribution has been installed, aiming at energy efficiency. Making active use of natural energy, the ventilation system was developed using air-conditioning simulations. A “nighttime cleansing effect” was planned, to reduce the rise in humidity during the day by means of ventilation during the night. Over a period, outdoor temperatures and wind directions in Taichung City were measured and experiments conducted with nighttime ventilation. They proved positive and the method was put into practice.
In the large hall, care was taken to keep drafts from the air-conditioning system to a minimum and create a pleasant atmosphere in the auditorium. One priority was to prevent the stage curtain from being blown around by ensuring the correct positioning of the air flow above the stage. An air conditioning simulation was carried out in the large hall, and even on the fifth floor of the foyer, to ensure that the blast nozzles and smoke vents were correctly installed and positioned, and that the temperature and ventilation worked properly, all with the goal of creating an ambient temperature equivalent to that in a living room.
Good acoustics
To create the optimum acoustic environment for the venue’s three halls, Ito’s firm enlisted the support of the internationally renowned acoustics specialists Nagata Acoustics. The main factors are good sound insulation, resonance times and sound reproduction. However, the requirements could not be entirely met here, as they were at odds with architectural aspects of the structure, stage lighting, electro-acoustics and seating arrangements. But a simulation of the acoustics showed the reverberation diffusion by means of vectors, so that even a layman could work out the source of the sound and its place of destination without any trouble.
Using the simulation’s findings, Ito’s firm looked for alternatives, made changes to the models and carried out further simulations. In this way, the acoustic environment was gradually perfected. The biggest challenge for the architects was to meet requirements that involved changes to the building. In fact, a conflict of interests arose: The acoustic specialists objected to the arch and shell, concave forms, which the architects regarded as an ideal, dynamic design, as a reverberation surface. While the finishing touches were being carried out on the structural mesh, then, a precarious balance had to be maintained so that everyone concerned was satisfied.
Once the shape of the main foyer had been worked out with the help of simulations, specialists at the National Taiwan University of Science & Technology were called in to build a 1:10 tiered model of the Grand Theater, which was used to measure the acoustics. Subsequently, the material was slightly changed to improve the sound quality, but the form needed no further adjustments.
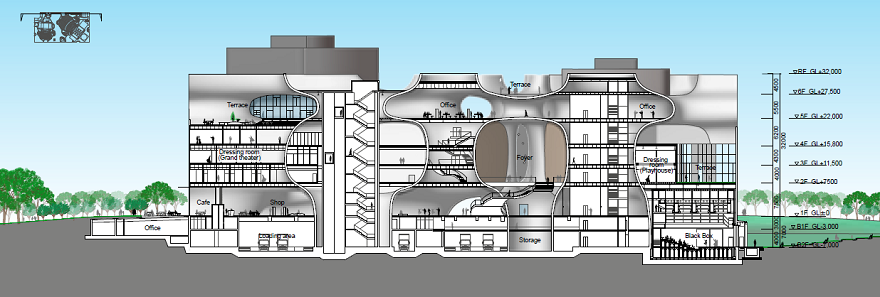
The Grand Theater
Architecture
The largest hall, known as the Grand Theater, is located on the second floor and offers seating for some 2000 visitors: 1502 in the stalls, 421 in the circle and approx. 75 in the side boxes. Western operas, musicals, dance and concerts are due to be shown here. The seating arrangement follows the European model of 20 seats in each row with an aisle in between. The hall is decorated in shades of red, with gold décor on the back walls. Ito intended to create “an inviting and professional atmosphere for each individual audience member,” he explained during our tour.
The design of the ceiling marks a contrast to the building’s otherwise characteristic soft lines. Though also rounded, there are large, gaping openings where typically chandeliers would hang. During performances, they are edged with golden light, obscuring the solid, walk-on lighting bridges inside them.
The seating was arranged to ensure the best possible view from each seat. Ventilation under each seat maintains a pleasant room climate within the auditorium. The entrance was fitted with dual sound insulation for an especially effective result. Applying regulating measures, the designers managed to achieve a reverberation time of 1.2 seconds.
Technical equipment
The Grand Theater has a stage with a portal opening that is 18 m wide and 10 m high around the outside. The inner portal frame can be altered to suit various requirements, from 18 m to 15 m widthwise and up to 11.5 m upwards. The stage consists of three equal-sized podiums that can be raised or lowered, right down to level B2 (second basement) for loading and unloading. The fly system is equipped with a combination of automatic and manual winches. Technical director Chung Chun Lee, who planned the technology, explained that the Ministry of Culture specifically requested manual winches – to preserve traditional stage craft and remain independent of electricity. Control consoles are installed at either side and at the back of the stage.
The orchestra pit also consists of three podiums. If it used as such, it takes up the space of 133 seats in the auditorium. But it can be raised to floor or stage level, which is especially suited to musical performances. A mobile lighting bridge over the orchestra pit can be adjusted to each of the various positions.
Two hoists and a lighting rack are installed above the orchestra pit. On the back right-hand edge of the stage there is an additional freight lift (6 x 3 m) to transport set pieces and décor. Lee explained that the planners wanted to be on the safe side, and installed it in case the transport podium breaks down or is otherwise in use. The exit leads directly inside. And there is a total of 15 different dressing rooms to accommodate up to 130 performers.
Lighting
A Strand EC21 dimmer system with 220 V is used for the lighting. It has 498 loops and no fixed lighting positions. This allows spotlights to be hung on any fly bar. Every lighting box has approx. six rows of mounted spotlights. There are two lighting bridges above the auditorium with a space for spotlights. In total, six spotlights, including two on each side of the audience boxes, are installed in the upper level.
The Playhouse
Architecture
The medium-sized hall, the playhouse, is located on the second floor and decorated in marine blue. Here, too, the lighting technology is intended to be visible. The hall provides seating for 796, and again there is ventilation under each seat. It is dually sound insulated, like the Grand Theater. The playhouse can be flexibly arranged. From a proscenium theatre to an open arena, several different arrangements are possible, and the traditional separation between audience and performers can be lifted.
Technical equipment
The playhouse is principally arranged as a proscenium theatre, with an outer portal 18 m wide and 9.5 m high and an inner portal that can be adjusted from 18 to 12 m wide and 10 to 10.2 m high, to suit the requirements of the event. The orchestra pit has space for 94 musicians and can also be raised to floor or stage level. In this case, the stage area is enlarged and open on three sides. There are six dressing rooms for up to 50 performers.
Again, a Strand EC21 dimmer system with 220 V is used for the lighting, but with 356 loops. Here, too, there are no fixed lighting positions on the stage. Two visible lighting bridges lead right across the auditorium, with a built-in box for spotlights. In total, there are six spotlights, two of which are on each side of the audience boxes in the upper level.
The Black Box Theater
Architecture
The smallest hall, seating 200, is in the basement. A black box theatre, it can be adapted to any kind of theatre form. The free arrangement allows the space to be creatively used and creates an intimate environment for audience and performers to meet. The hall has unique sonic caves and special access to the outside: By opening the soundproof door at the back of the stage, the stage can be turned into an open-air arena. This possibility poses “a positive challenge for creatives and enables the audience to forge a close link with the stage,” says Ito.
Technical equipment
The entire space (including the stage and auditorium) measures 17 m x 17 m and is fitted with black wooden floorboards. Partitions can be created with walls or curtains to turn it into a proscenium theatre. Parts of the stage and the auditorium can be raised to form platforms. The versatile space can also be transformed into a three-sided stage or an arena (open on all four sides).
[ Info box 1]
Project participants
Developer: City of Taichung
Architects: Toyo Ito & Associates, Tokyo, Japan
Acoustics: Nagata Acoustics, Tokyo, Japan
Theatre planning: Shozo Motosugi, Tokyo, Japan
Construction: Lee Ming Construction Co. Ltd., Taichung
Stage technology: Top Design Futurity International and Chin Shu Construction Co. Ltd. JV
Fly bar drive system design: Firma BBH, Weiden
Total cost of construction: 170 million euros
[Info box 2]
Stage equipment
Grand Theater
Stage dimensions: 15 m x 15 m
Lower machinery: 3 podiums 15 m x 15 m each
Upper machinery:
- Approx. 60 electric motor-driven fly bars, each with 1000 kg load capacity
- 18 manual winches each with 300 kg load capacity
Control: BBH control system with consoles at stage sides and back
Playhouse
Stage dimensions:
- Main stage: 12 m x 12 m
- Backstage: 12 m x 6 m
Upper machinery:
- 33 winches with 1000 kg load capacity
- 13 manual winches with 300 kg load capacity
Control: BBH control system
Black Box Theater
1 electric motor-driven flybar
2 lighting hoists
8 point hoists
1 curtain rod